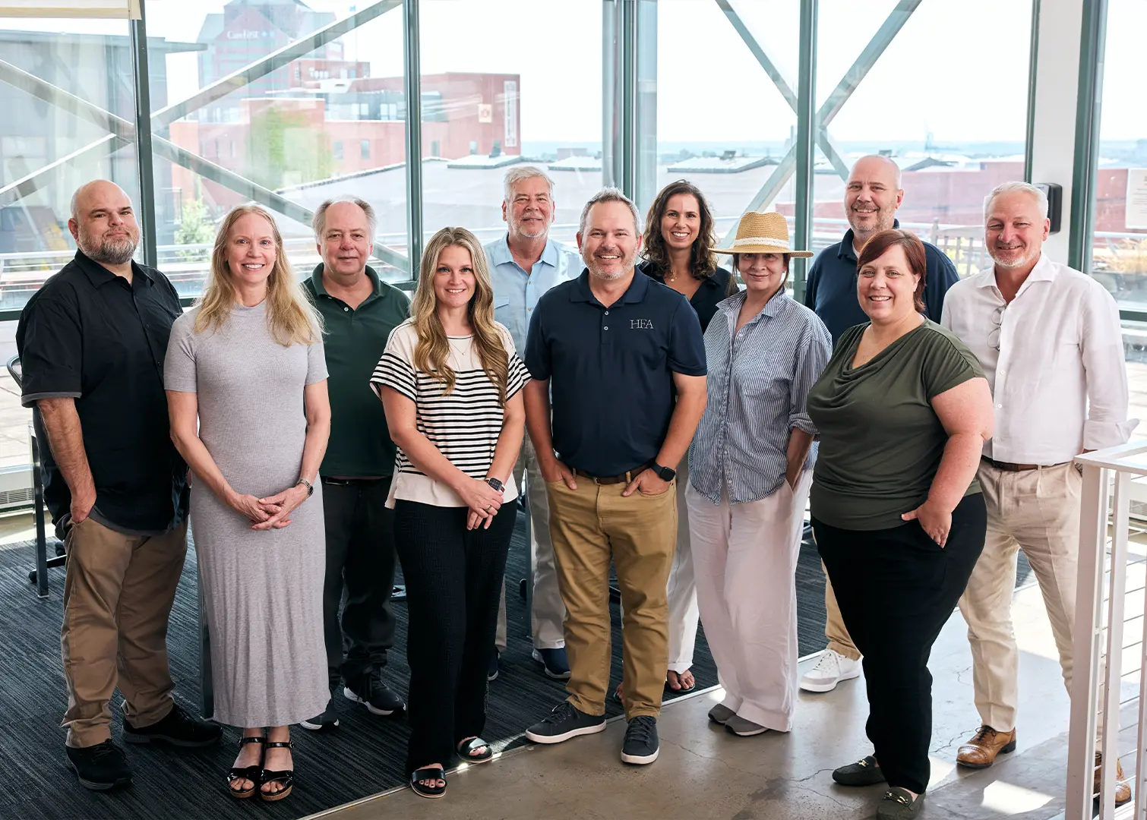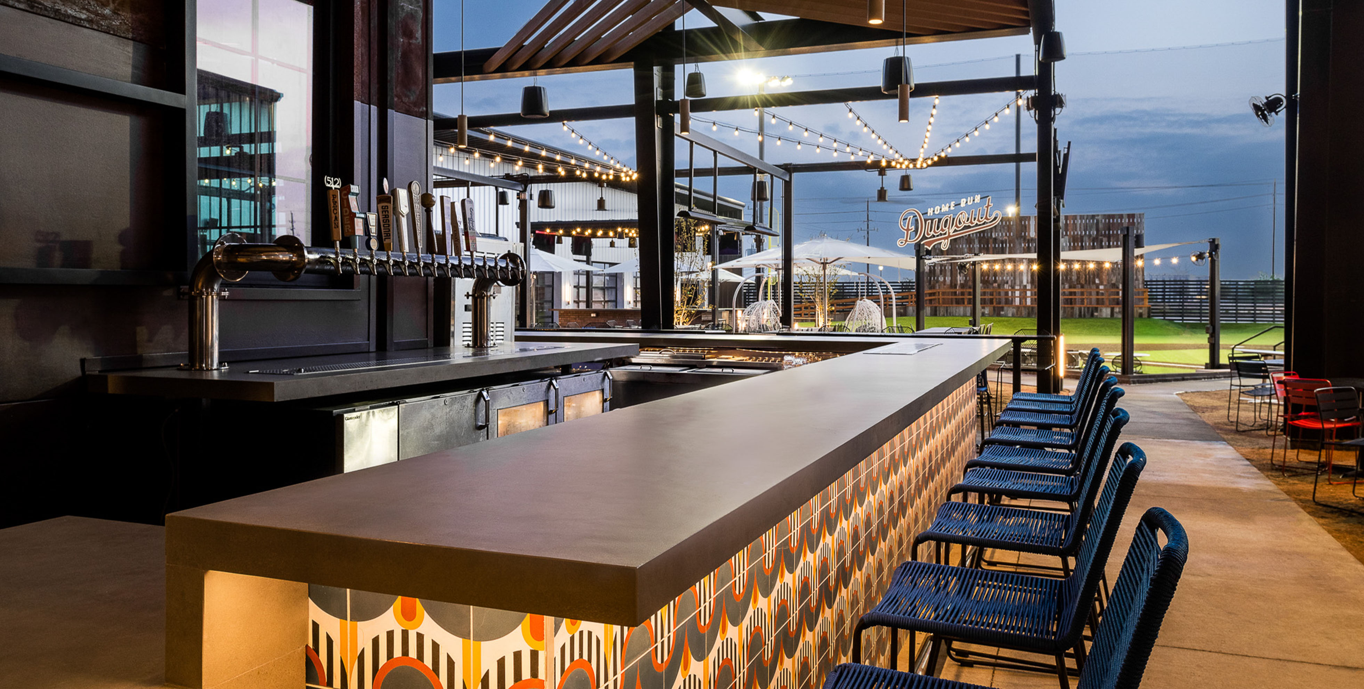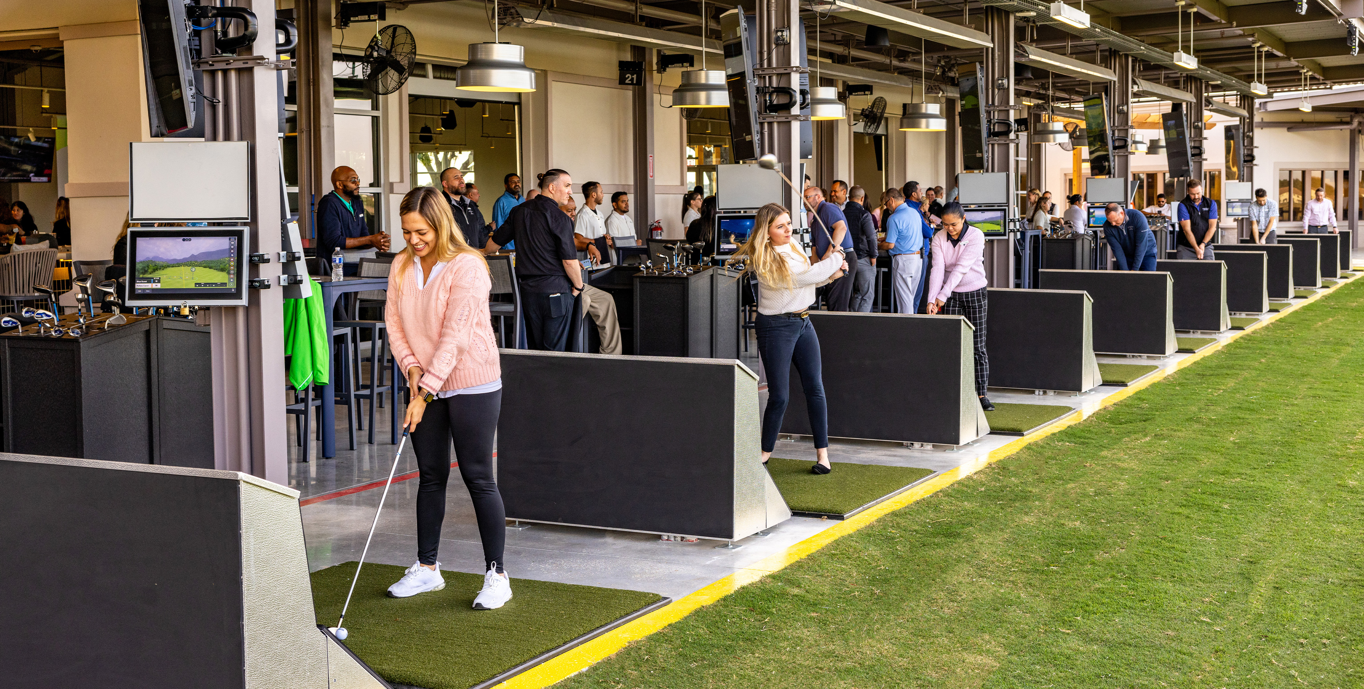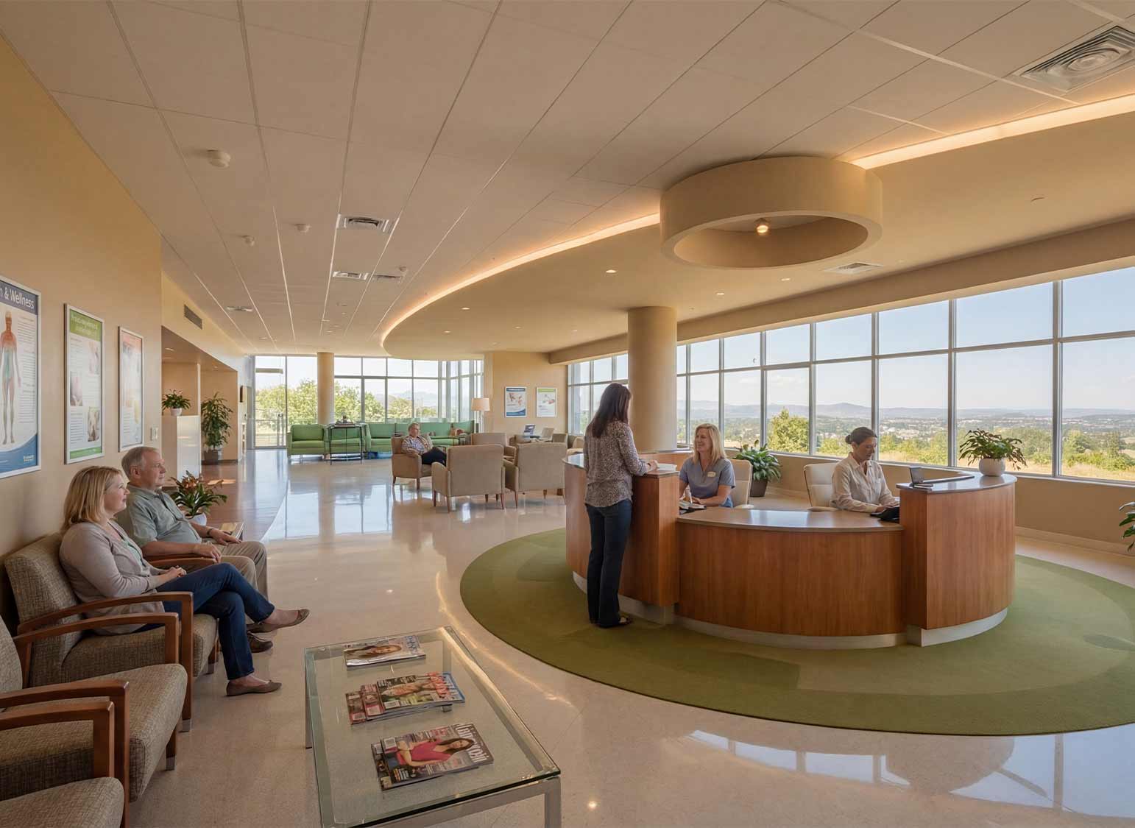The way we work is in a constant state of evolution. The younger labor market has begun redefining how we look at office buildings and how we use them. Gone are the days when most office staff could be forced to sit in a cubicle for 40 hours a week. With Gen Z workers making up at least 30% of the labor market, employers must take note of their desires, which often include flexible office spaces, an emphasis on health and wellness initiatives, paid leave, and meaningful company culture.
Nationwide, companies are beginning to warm up to the idea that employees can be just as successful in less controlled and rigid environments. In fact, according to a CBRE survey of 53 major global technology companies, more than a third of them plan to double, if not triple, their use of flexible workspaces in 2023 and beyond. So how can real estate developers and others capitalize on this trend by providing thoughtful, community-driven spaces for companies to make their own?
Letting the Community in
In the center of Bentonville, Arkansas, sits Ledger, a more than 230,000 square foot bikeable space, known to its owners and tenants as a 'community hub' for the Northwest Arkansas community. Initially created to provide flexible workspaces for the growing area (home to Fortune 500 companies like Walmart, JB Hunt, Tyson Foods, Murphy USA, Dillard's, and the people that work for them and the suppliers that sell to them), Ledger has become much more in the years since its genesis.
'The impetus was trying to bring the life that's usually just inside office buildings and really bring it to the outside. How do you also bring the street into the building and create an office building to let the community in and project activity out,' said Haruka Horiuchi, AIA, NCARB, Partner at Callaghan Horiuchi.

By thoughtfully allocating space into different gradients of activity, the design teams were able to take members and visitors on a journey throughout the space, with each level supporting a different need or use case. As Ledger opened to the public, it did so in a tiered approach, opening and finishing out a floor at a time. The first floor naturally serves as the hub that ties the entire building together and does so by combining retail (including a local coffee shop, an upscale eye clinic, a biking experience center, and the Walmart historical museum), rentable huddle rooms, and larger conference rooms, as well as soft seating for those meeting up at Ledger. It was increasingly important for the interiors to find ways to bring the outside in and the inside out.
Challenging the Status Quo: Four Practical Tips for Designing Flexible Spaces
From the very beginning of the Ledger project, architects from Callaghan Horiuchi, who previously worked at WeWork with architect Michel Rojkind in the Ground Up Studio, always intended for Ledger to be a flexible office space. Drawing on WeWork's deep knowledge in transforming office interiors into flexible workspaces, the opportunity on the Ledger was to design the core & shell of the building to embed flexibility deep within its bones. Callaghan Horiuchi and Rojkind worked closely with Marlon Blackwell Architects on the Core and Shell. When Callaghan Horiuchi transitioned to focus on the interiors of Ledger, even more professionals began to weigh in on design decisions, including HFA as interior AOR and EOR, and Josh Kyles (Development) and Mary Best (Operations) from Ledger.
'We played with the idea of creating some sort of ground-level activated area. This made the most sense in Bentonville because we knew there were a lot of people that came in for business meetings and needed a place to meet for a short time. That was a good testing bed for us to explore some of our flexible space ideas,' said Christian Callaghan, AIA, NCARB, LEED, Partner at Callaghan Horiuchi, an integral part of the design team for both the core and shell and the interiors of Ledger.
As the interior of Ledger began to take shape, the entire team came together to make sure that it spoke to the community it was built for and became more than a place to punch a time clock. Ledger became a lifestyle. Here's how you can learn from it and translate these design tips for your next flexible space:

1. Create Unique Experiences
Many of the designers contributing to Ledger, like architect Michel Rojkind and Austrian graphic designer Stefan Sagmeister, felt that one of the most important opportunities for this space was allowing it to give back to the community it serves, which in this case, was Northwest Arkansas. Apart from the bikeable aspect, which is one of the most obvious ways the designers were able to set Ledger apart, they chose to make some unconventional decisions that led to extraordinary results. As members and guests alike make their way around Ledger, on foot or by bike, they'll notice a series of 'critters' embossed into the concrete leading the way up the ramp and to the 6th-floor rooftop. These critters are not only a work of art but were also a labor of love, which had to be illustrated by talented Philippines-based illustrator, Raxenne Maniquiz, and then created by a Munich-based glass mosaic company (Franz Mayer of Munich) before being shipped and hand-installed in Bentonville. This exhibit features 13 species of local insects, which pays homage to the local aspect of this project that means a lot to the community both inside and outside the building.

2. Customize and Personalize the Space to its Region
As mentioned above, incorporating local aspects into a project is an exciting and often easy decision, but pays dividends in the end. Take artwork for example. At Ledger, local artists are featured around the building, but the Ledger team didn't stop there. They also chose to incorporate those artists into the huddle rooms, conference rooms and more, by naming each room after the artist featured. Beyond the obvious and intentional choices like displaying local artists, firms can choose to design the actual core and shell to show off the natural amenities that set the region their building resides in apart from others around the world. For an avid mountain biking town, that means a bike-friendly building that workers who choose to bike to work can access via the bike ramp. It also means giving them access to bike storage, changing rooms, and showers should they need them after a particularly steamy commute to work in the height of the August heat in Arkansas.

3. Bring the Outside In (and the Inside Out)
Biophilic design (increasing connectivity to the natural world) is not a new design concept, but it is worth the effort, especially in multi-use and flexible office spaces, not only because it further enhances the work atmosphere, but it's also been shown to boost morale. Creating a healthy built environment for your tenants and other building inhabitants doesn't have to translate into planting a tree in the lobby (which is trickier than it sounds!) but could include planning an abundance of natural lighting and ventilation, sliding doors, balconies, introducing plants into the design and incorporating water features were applicable. Making use of natural elements such as naturally occurring wood and stone is an option too. Bonus points if it's a locally sourced material!
The impetus was trying to bring the life that's usually just inside office buildings and really bring it to the outside. How you also bring the street into the building and create an office building to let the community in and project activity out.
Another way to encourage biophilic design? Intentionality behind the floor plan. Ledger's design team worked together to strategically push working and retail spaces to the outermost portion of each floor, with the more permanent shared amenities and meeting spaces wrapping the core. This not only allows those working ease of access to their spaces via the bike ramp, but also allows the upper levels to host retail environments as well, which is seldom done in comparable projects of this magnitude, where retail often only reaches the first or second floor.
4. Invite the Community In
Revolutionizing the way flexible spaces are planned and designed means inviting the community to become a part of the fabric of the building. In the case of Ledger, that means opening the building for retail and food/beverage offerings and hosting community-wide events like bike-in movie nights open to the public. By allowing those who make up your community the opportunity to share your space becomes a win-win for all involved.

Space as a Service: The Future of Flexible Spaces
As we continue to see a decline in the desire for traditional office spaces post-pandemic, employers and developers must look to redefine the term "office."
"It's not the literal square footage that you're trying to sell people on. It's really the experience and what you get out of being a part of a space and the functionality that workspace needs to provide, but other aspects that enhance that experience are just as important," concludes Horiuchi.
"By focusing on shared amenities, like a large lounge and pantry rather than break rooms for each member business, the amenities can be elevated into a premium experience that each business may not have had access to individually,' said Landon Foster, AIA, NCARB, Architect at HFA.
With flexible office spaces for rent at buildings like Ledger around the world, employers and employees are enjoying the best of both worlds'small, dedicated spaces with amenities available for everyone, whether they're craving a handcrafted espresso or need to run downstairs to pick up their new glasses from the Optometrist, spaces designed not just for the 9 to 5 are part of the future fabric of our society'a place to build community and belong.
Special thanks to Landon Foster (AIA, NCARB), Architect at HFA, Alicia Wilgus (ASID, NCIDQ, ASBALAID), Interior Designer at HFA, and Christian Callaghan (AIA, NCARB, LEED) and Haruka Horiuchi (AIA, NCARB), Partners at Callaghan Horiuchi, for their thought leadership and expertise provided throughout this article.
Want to know more about our work with Ledger and other Flexible Spaces? Contact Landon Foster, AIA, NCARB, (landon.foster@hfa-ae.com) for more information.
.jpeg)


.jpeg)

(1).webp)




.jpeg)




