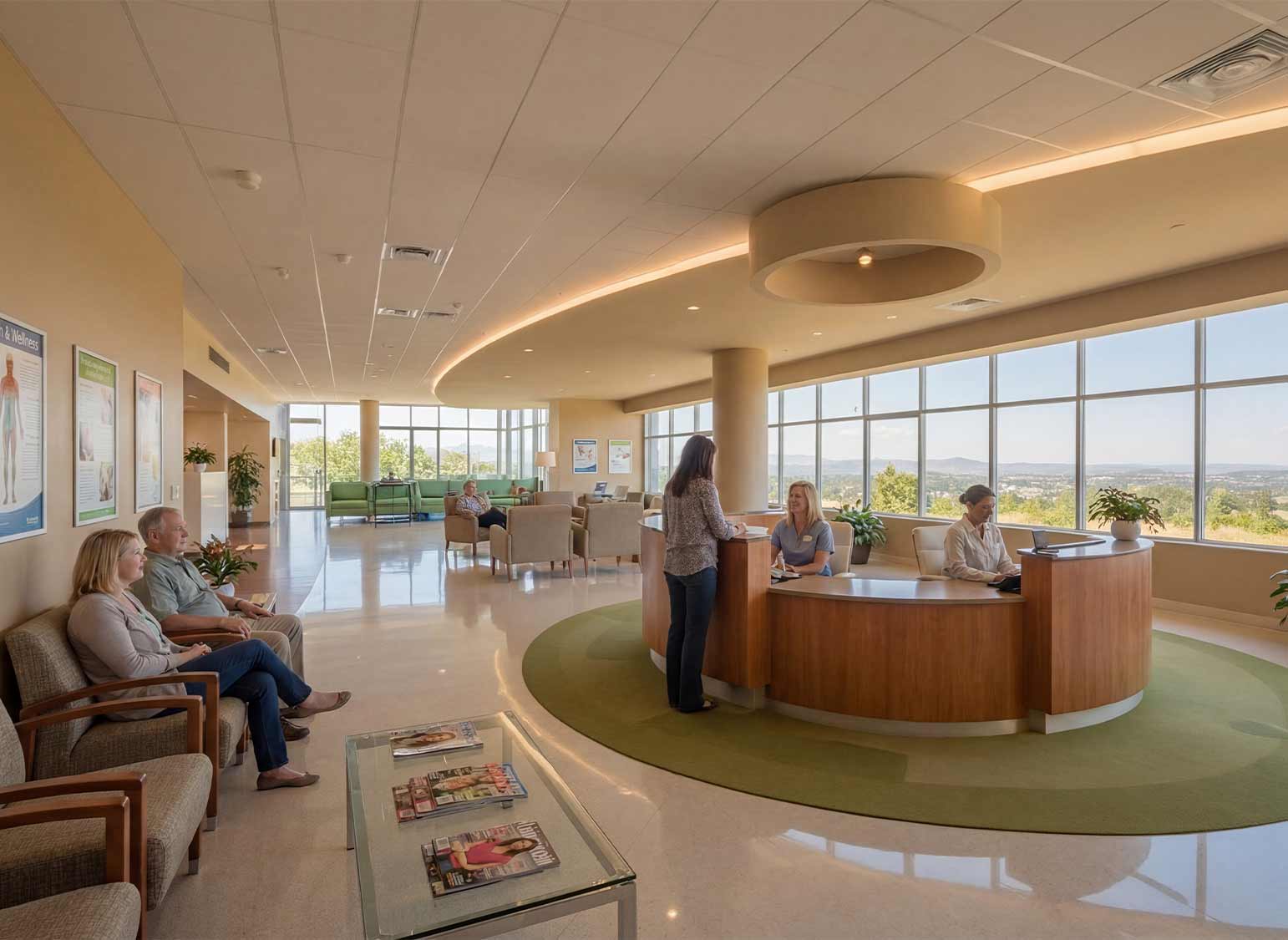Steven Le (AIA, NCARB), a 25-year architecture veteran whose portfolio includes a diverse array of retail and grocery projects, has joined HFA Architecture + Engineering as Senior Grocery + Retail Lead.
Based in Massachusetts, Le reports to HFA Vice President James Owens (AIA, NCARB), with whom he will collaborate to meet growing demand among grocers and retailers for more inspiring store environments and faster project delivery.
'In addition to his long study of how to use architecture to enhance the customer experience, Steven has a proven track record of efficiently coordinating with multidisciplinary teams to keep schedules humming along,' Owens said. 'That makes him a great fit for HFA with its in-house fire-protection, structural engineering, and mechanical, electrical and plumbing (MEP) teams. We are pleased to welcome Steven to HFA.'
Over the course of his career, Le has worked with household names such as HomeGoods, HomeSense, Marshalls, Sierra and Burlington. His shopping center work includes the California properties The Promenade at Sacramento Gateway; Mercantile East in Ladera Ranch, and Empire Center in Burbank.
Licensed in both California and Massachusetts, the architect joins HFA after nearly a decade at Cambridge, Massachusetts-based Prellwitz Chilinski Associates, where much of his work focused on store renovations and expansions for Market Basket.
The New England supermarket brand's strong customer loyalty hinges in part on its century-long presence as well as its associates, some of whom proudly sport nametags touting their 10 or 15 years of service, Le said. 'The grocery store is a place where the community comes together,' he noted.
At community grocery stores, Le observed, it is not unusual to see neighbors chatting with each other for 20 or 30 minutes after chance encounters, or to watch elderly shoppers gather for morning coffee before picking up their daily needs. 'These kinds of experiences support the bond that customers feel for the store,' Le said. 'Architects can reinforce that loyalty by collaborating with grocers to create inviting and brand-right seating areas, cafés, bakeries and grab-and-go counters.'
Grocery expansion projects might require larger kitchens along with changes to fire-protection and MEP systems. Today's rapidly evolving building and energy codes can add to project complexity as well. 'Having your architect be able to coordinate early in the planning process with in-house engineers helps grocers contain costs and avoid project delays,' Le noted. 'Being able to offer that advantage to clients is part of why I'm so excited about joining HFA.'
In addition to crafting attractive, neighborhood-appropriate building exteriors, Le brings years of experience in making sure grocers stay open and function smoothly during renovations. 'service interruptions have a real impact on the community and, potentially, on loyalty,' he said. 'And for ground-up projects, you need to be just as focused on meeting deadlines. You don't want to disappoint that neighborhood waiting for the new store.'
After earning his architecture degree from California Polytechnic State University in San Luis Obispo in 1995, Le joined the healthcare and hospitality architecture firm Gregg Maedo + Associates. He subsequently filled project manager and/or project director roles at Perkowitz + Ruth Architects, Nadel Architects and Architecture Solution Group.
The 55-year-old, who is a father of two, lives with his wife in Boston, where he mentors students interested in design, architecture and engineering by volunteering with two different organizations: the ACE Mentor Program of Greater Boston as well as the Boston Society for Architecture's KidsBuild! program. 'I value education and love helping young designers learn and grow,' Le said. 'seeing them succeed is one of the most rewarding parts of my work.'
About HFA Architecture + Engineering: HFA is an employee-owned, nationwide architecture and engineering firm with offices in Bentonville, AR, Fort Worth, TX, Franklin, MA, Springfield, MO, and Mexico City. With 35 years of experience, HFA has become a trusted partner for a diverse range of clients, providing comprehensive services that combine design innovation and project delivery excellence. The studio's portfolio includes commercial projects in retail, industrial, mixed-use/office, restaurants, healthcare, hospitality and entertainment spaces. To learn more about HFA and their work, visit https://www.hfa-ae.com/
'




.png)





.jpeg)

.jpeg)



