An earlier post shone a spotlight on the ways in which Everyday Design by HFA architects, designers and engineers guarantees safe, clean, comfortable and friction-free buildings. Our second installment dives into the backbone of every building'structural engineering.
***
Structural engineer Maggie Chenoweth (PE) occasionally gets the question, 'What is it that you do, exactly?'
The HFA Team Lead, whose portfolio includes national operators like Chick-fil-A, Sonic, and 7 Brew, has a response at the ready: 'I tell them, 'We make the building stand up, ' she said, laughing.
But designing the skeleton of a building involves more than counteracting the force of gravity. Mother Nature can test the work of structural engineers in extreme ways, noted HFA Vice President of Structural Engineering Giancarlo Botazzi (PE). He cited the 7.7-magnitude earthquake that hit central Myanmar this past March, roiling parts of China, Thailand, and Vietnam as well.
'When you're looking at a beautiful structure on a sunny day, the work of structural engineers is kind of hidden,' Giancarlo said. 'It really hits home when you see buildings swaying multiple feet in either direction, with water from the rooftop pool falling off of them, and they still stand.'
Giancarlo has spent more than four decades mastering design standards and codes for structural steel, concrete, precast concrete, masonry, and wood. He leads one of the fastest-growing teams at HFA. 'About a year and a half ago, we had about 18 structural engineers helping us on our various programs,' he said. 'Now we are at 37, with plans to continue growing.'
The executive's four Team Leads focus on diverse client sectors. Maggie and her team handle hospitality and entertainment projects and prototype restaurant work like Bojangles. Cindy Noret (PE) heads the real estate development and logistics groups. Kethia Kayumba runs the Walmart program, and Alec McDaniel (PE) and his team work with C-store, retail and travel center clients like Wawa, Parker's Kitchen, Love's Travel Stops, Valvoline and Jiffy Trip.
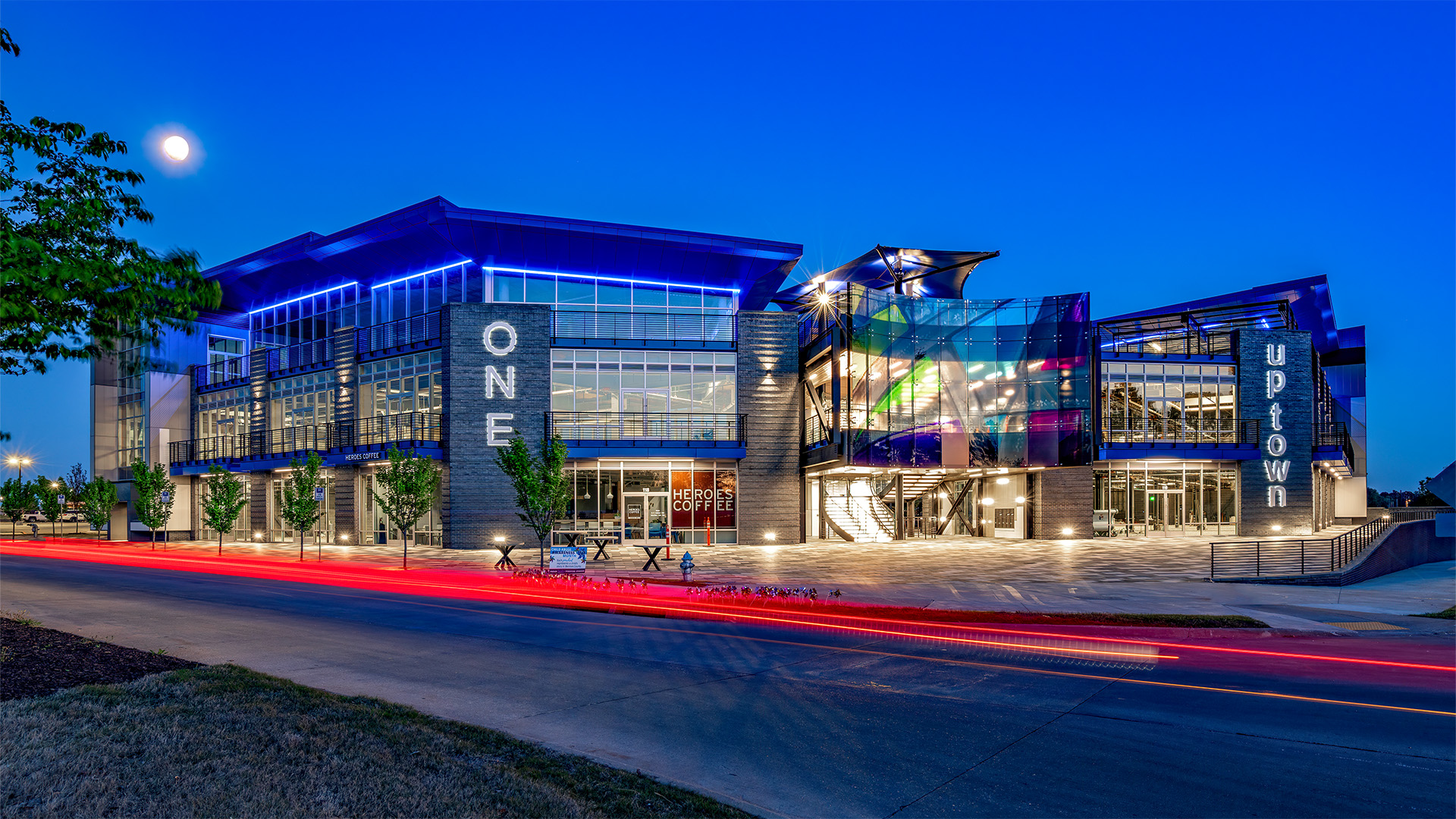
Shaping architectural aesthetics
While structural elements are usually hidden, in some cases they are visible enough to help shape the aesthetic experience of a building. Giancarlo points to Hachem Properties' 65,000-square-foot ONE Uptown project in Rogers, Arkansas, where the HFA-designed steel skeleton is largely exposed around the central exterior monumental stair, creating a contemporary setting for the mix of retail shops, offices and restaurants.
Structurally, ONE Uptown functions as three separate, independently working buildings. Two wings flank a central, 45 degree-angled middle section, with expansion joints between all three structures. Sloped roofs and the exposed-steel structures of stairs, columns and canopies add to the ambience. In the central building, a second-floor cantilever extends about 40 feet, with diagonal steel bracing members resembling that of a bridge.
'The cantilever becomes the floor for an art wall that you can see from the street,' Alec explained. 'There is also the lateral force-resisting system, which has X braces that are tied to the columns with these large gusset plates and bolts. Everything is exposed for the public and the user to see.'
Encapsulating the structure was an option, but HFA's multidisciplinary brainstorming sessions led to a more attention-getting approach. 'We knew that this was a really big moment for the structure of the building and decided to leave it all exposed,' Alec recalled.
In addition to architectural, landscape and structural design on ONE Uptown, HFA provided permitting and construction administration; MEP and large-scale development services, and fire-protection and civil engineering. 'It is one of my favorite HFA projects, because it celebrates all the different disciplines we offer,' Alec said.
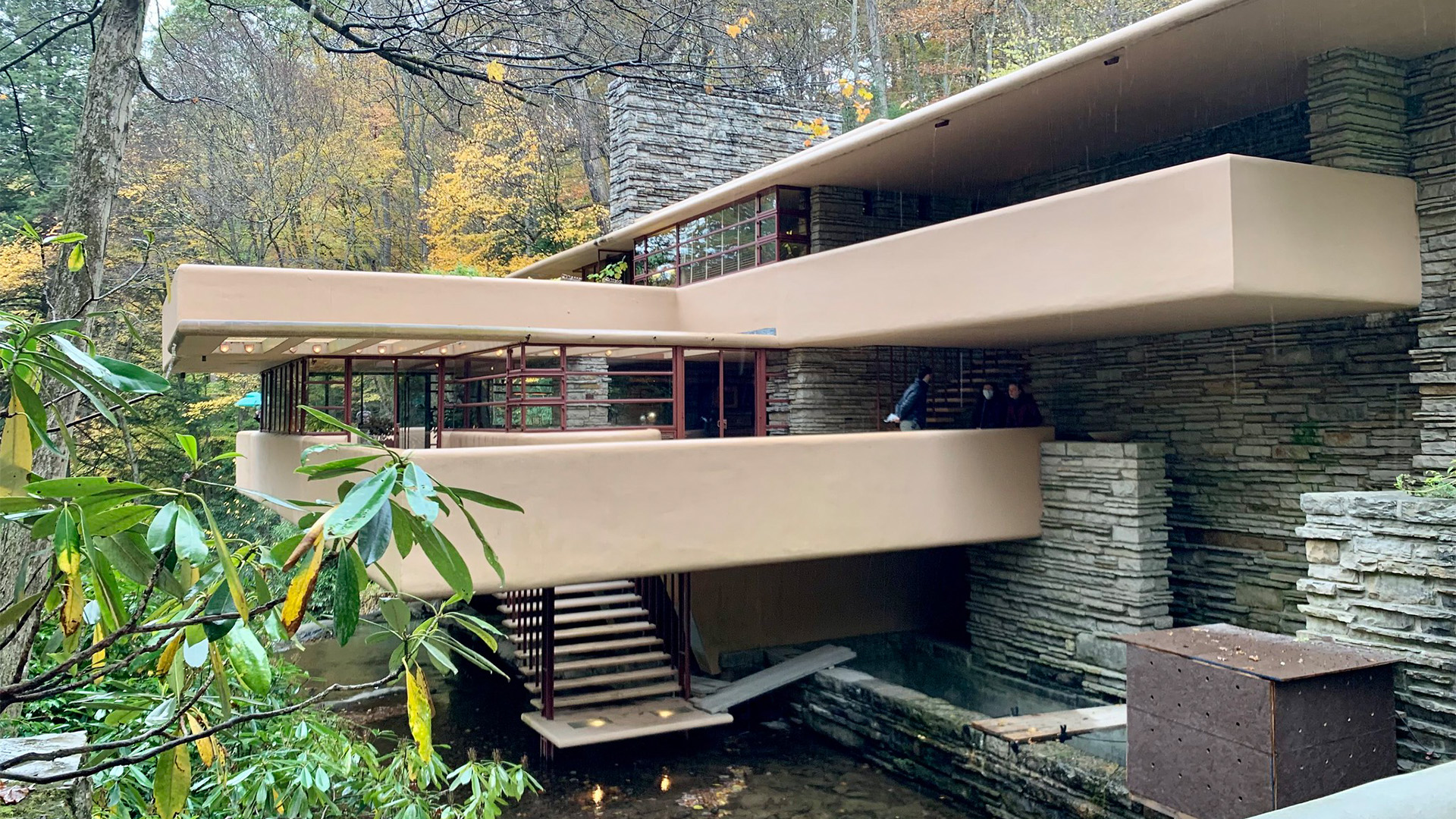
Recognizing interdependence
Specialization is a must in today's A+E world. But as HFA's structural engineers see it, the components of any building are interdependent.
Alec points to Frank Lloyd Wright's Fallingwater, designed in 1935, in the mountains of Southwestern Pennsylvania. Delicately perched over a waterfall, the house has become a symbol of the union of art and nature. Its history also illustrates the critical role of structural engineering in supporting'quite literally'an architect's aesthetic choices over time, Alec said.
'Fallingwater has undergone countless surgeries to keep several of the design decisions alive,' he explained. 'They had to cut out large portions of those beautiful, cantilevered outdoor awnings and canopies to reinforce them so that visitors can safely walk on them.'
Given the interdependence of all building components, it is a good idea to bring structural engineers into the planning process as early as possible, Maggie said. Prior to HFA, she worked for a structural engineering consulting firm that often started its work after the architectural design was set. 'It was considerably less than ideal in some cases,' Maggie said. 'You might be told, 'You can't have a column there because the owner doesn't want to see it.' You're like, 'but the floor '¦ how are you going to hold it up?'
On one HFA project, Maggie is already creating preliminary column-drop layouts even though architects and designers are still hashing out the final look with the owner. 'The building is funky, with different layouts for every floor, and not even the same amount of floor from one level to the next,' she explained. 'We are at such an early phase that I can ask, 'Hey, is the owner OK with seeing a column here?' or 'Can we move this to give me more space?' '
Supporting architectural evolution
Part of the job of HFA structural engineers is to explain the potentially sweeping implications of proposed architectural changes. 'Let's say the client wants to turn a manufacturing warehouse into a big restaurant,' Giancarlo said. 'Before, per code, that building was allowed a certain amount of machinery and people, but now you're changing the use classification. You could have hundreds of people in that space.'
The owner or architect might want to remove columns, walls or make other changes that could affect weight distribution or building behavior. 'Our job is to make sure the upgrade to that existing building is code-compliant and safe,' said Giancarlo, who is licensed in 23 states and Puerto Rico.
Not long ago, an architect working for a restaurant chain told Maggie of plans to relocate several exterior walls and windows of a store prototype layout of similar square footage to a current layout. 'I explained that, believe it or not, this was a change to the dimensions of the building and that it would require a top-to-bottom structural redesign,' Maggie recalled. 'You have to make sure those trusses, walls and lateral systems will still work.'
'The layout of lighting fixtures, ceiling tiles, HVAC ducts and other critical components can't really be separated,' Alec said. 'Put a wall in the wrong place and that will affect the building systems and finishes in and around the wall. The work of architects and engineers on a project is always fully connected. It's why it makes sense to work with a multidisciplinary firm from the outset.'
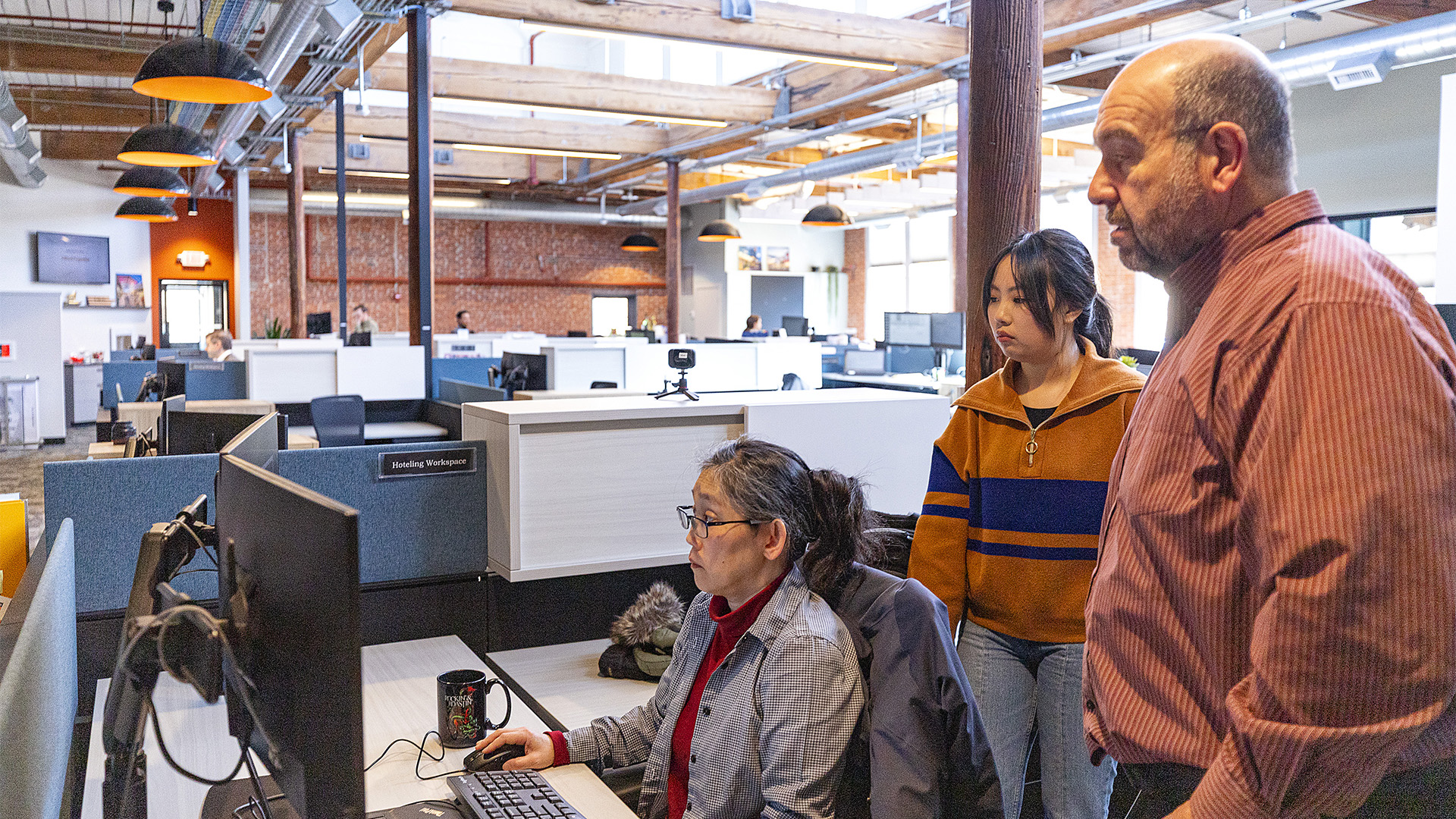
Finding efficiencies
Structural engineers can save clients' money by helping them make design decisions that promote efficiency. While tall parapets are popular among C-store operators, for example, they hold back snow, thus requiring a heavier and more expensive roof structural system. Skylights, too, are popular, but architects sometimes want to array them in ways that would cut through the roof deck, reducing the strength of the building's lateral force-resisting system'a change that would require costly reinforcement to comply with structural safety standards.
'On one project, we just turned the skylights 90 degrees so that they were parallel to the orientation of the building, eliminating the need for those cuts,' Alec recalled. 'It allowed us to reduce the space between each of the beams as well as the amount of material going into the roof. The beams themselves also did not have to be as heavy. It was a lot less expensive for the client.'
Such savings are especially significant for national C-store, QSR and retail chains in the midst of multistore prototype rollouts. 'You might only be saving $10,000 on that one building, but multiply that over 100 or 200 and those numbers start to add up,' Alec said. 'That in turn helps you build more buildings and reach more customers.'
For its part, Giancarlo's team is poised to reach more customers too as HFA grows in sectors such as healthcare, logistics and supermarkets. His structural engineers are also mastering best practices for projects involving modular and industrialized construction and closely following leading edges like mass timber or using 3D printing techniques for concrete formwork.
'The fundamentals of structural engineering are timeless, but changes to technology and the built environment mean that our work continually evolves,' Giancarlo said. 'We are excited about our growth and these new directions moving forward.'
'


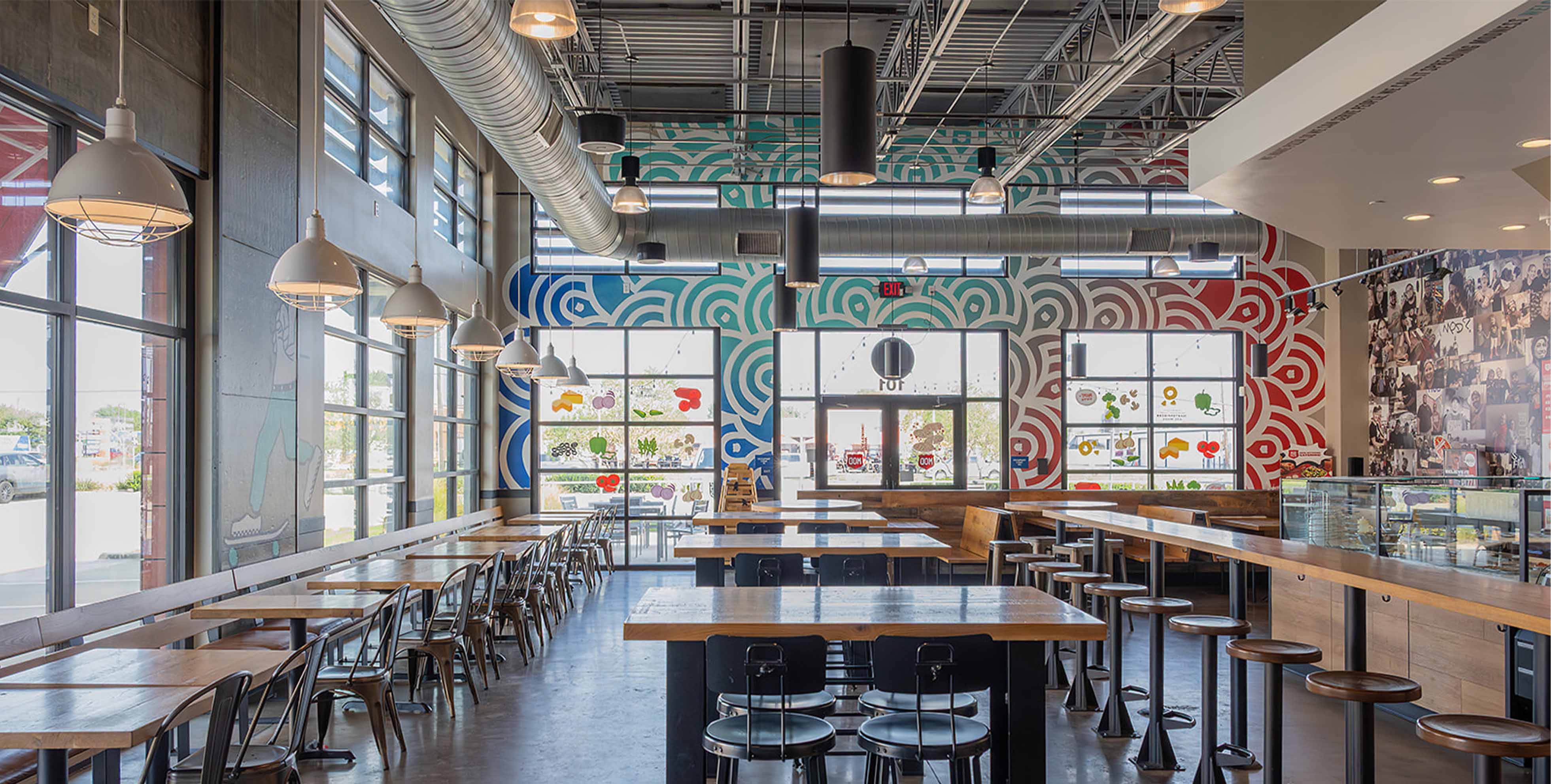
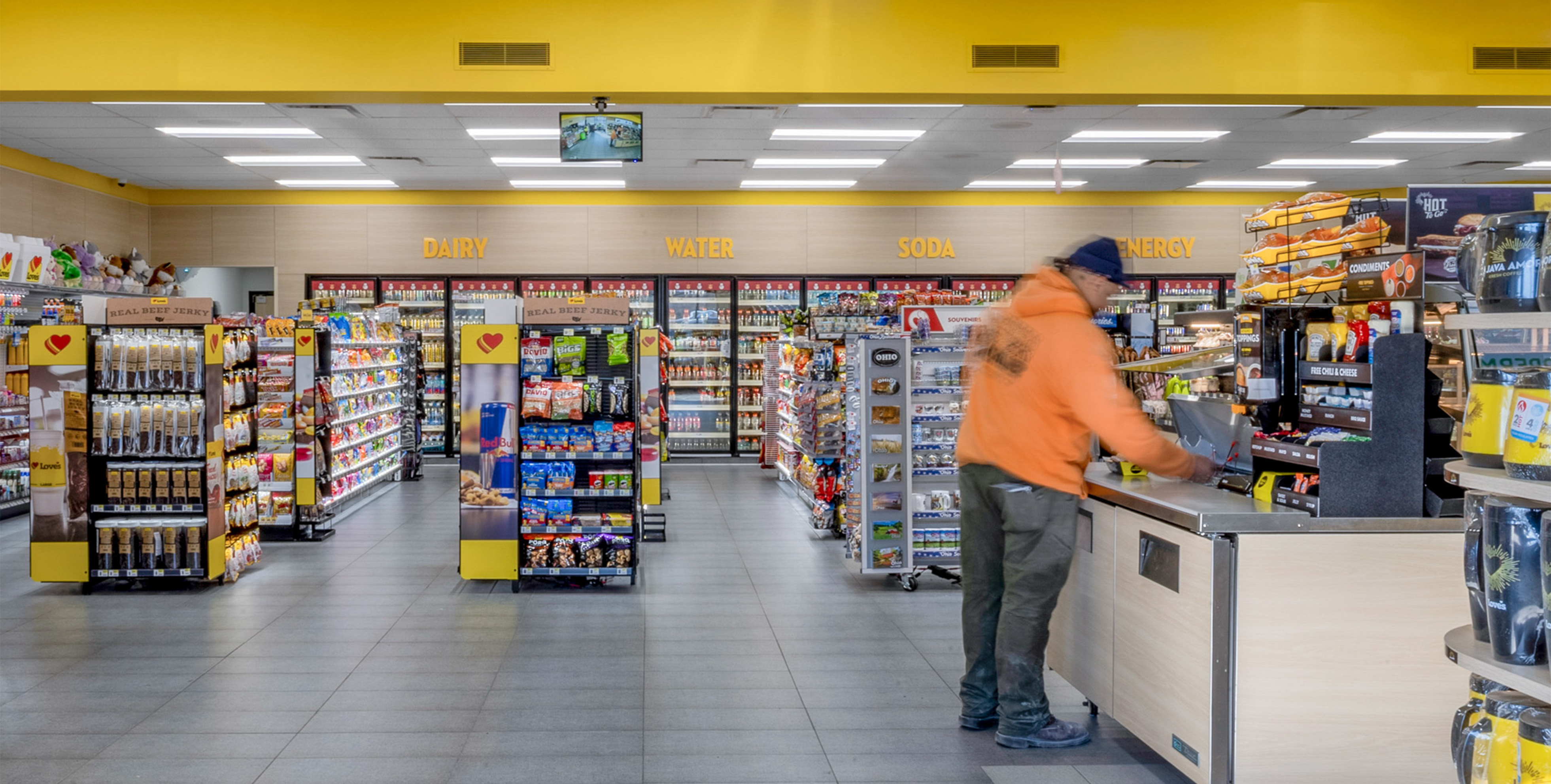





.jpeg)
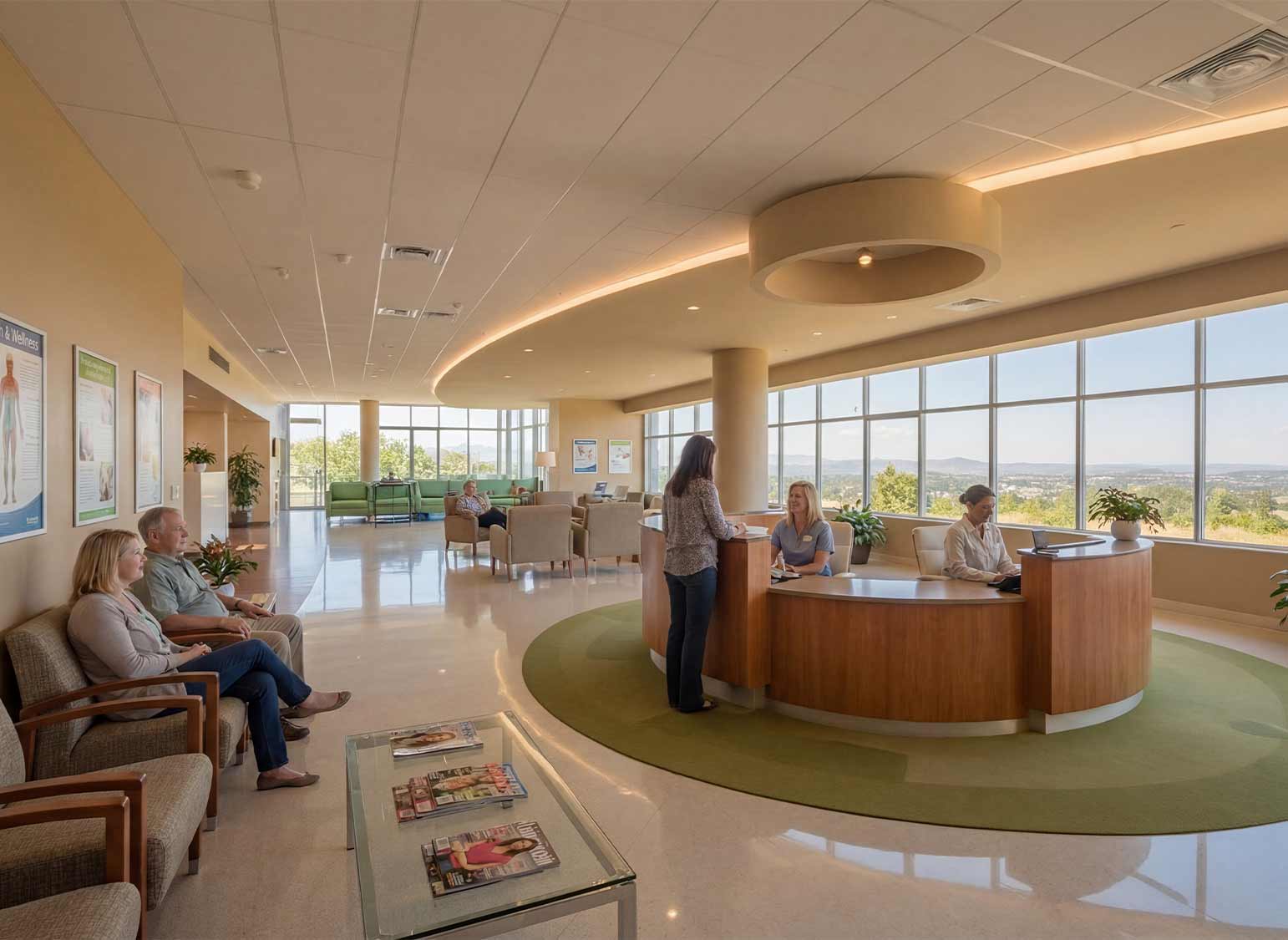
.jpeg)



