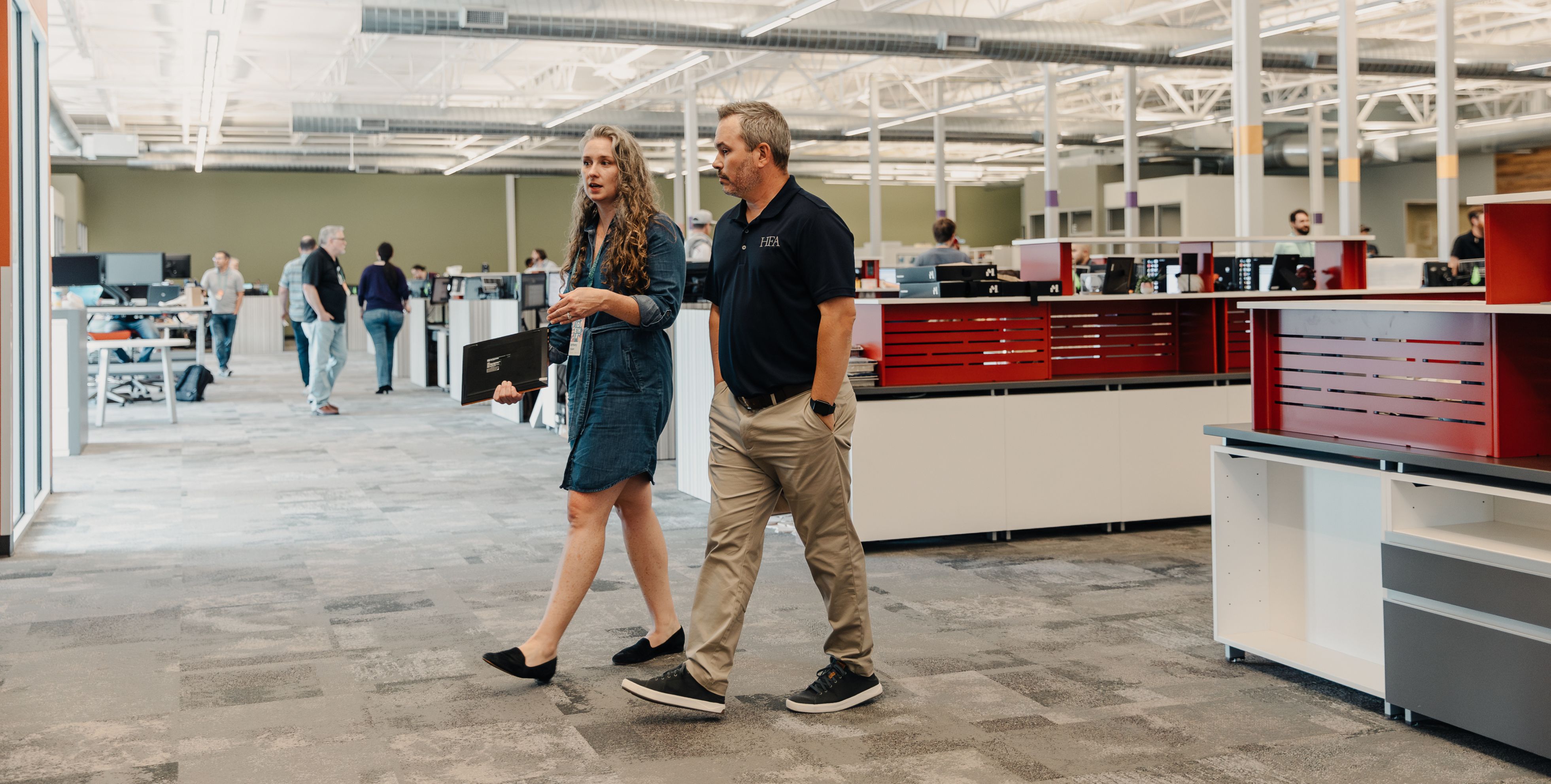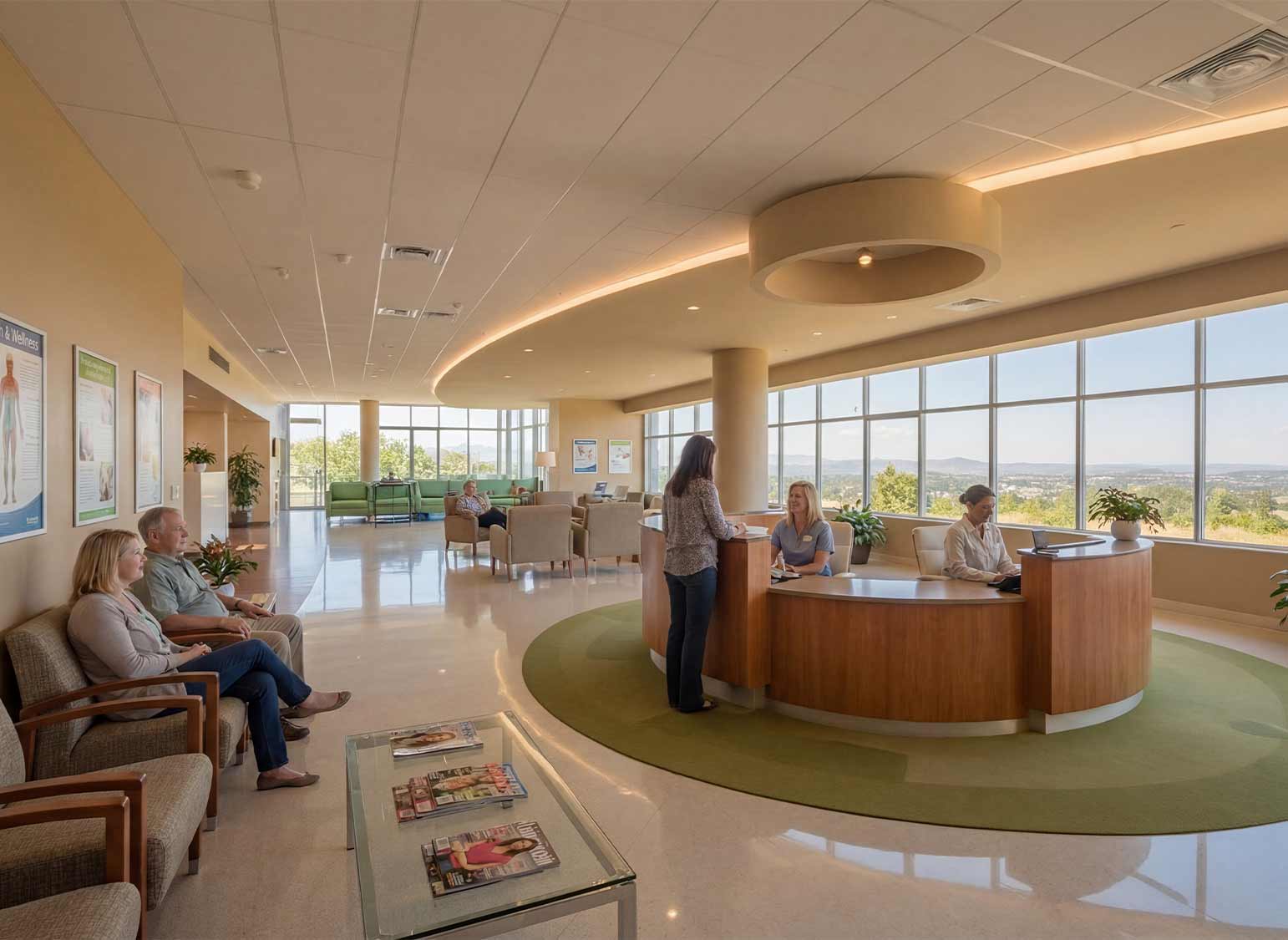Virtual Reality: Ready for immersive technology as a tool in retail development, there are practical uses for the commercial real estate community.
Virtual reality (VR) technology is already reshaping the retail frontier. No longer just for video games and Hollywood movies, retailers are already beginning to develop virtual reality strategies to stay competitive and develop new, fun ways for consumers to shop their products.
Just because VR feels like science fiction doesn't mean it can't be our reality. This is an invaluable tool only now being recognized for its usefulness in architectural design and the retail development community at large.
The technology is there. So let's use it!
While the theoretical concept of virtual reality has been around since before Keanu Reeves even entered The Matrix, the practical use of VR technology wasn't applicable until recently. It no longer takes supercomputers and tech experts to make VR come to life. From the Oculus Rift to downloadable cell phone apps, VR equipment and software technology is readily available to the everyday consumer, giving developers the flexibility to select the best method for their particular application.
Additionally, since most architects and designers already use some form of three-dimensional modeling programs, creating a project model is already part of the development process, and can be brought directly into the VR software. This provides an option for all members of the retail development team to experience the design in real time.
Upfront visualization: The struggle is (no longer) real.
Whether it is during the various design phases, leasing efforts, entitlements, or construction, trying to understand and translate two-dimensional architectural plans and elevations can be a challenge for some. Architects have largely turned to three-dimensional design tools to address this confusion. As a designer, photo-realistic renderings and computer-generated animations remain a few of the handiest tools in my bag of tricks.
However, these methods only show select pieces of the big picture. With virtual reality, a client can actually walk down the sidewalk of a future mixed-use development or peruse the aisles of a new retail prototype before construction even starts. The ability to view the entire project in real time from all angles can help inform design decisions to a very high level of accuracy. This, in turn, can facilitate early project buy-in from all stakeholders.
Tell a holistic story.
The way the HFA design team conceptualizes projects during programming and design is still fairly abstract. It can be hard for some tenants, municipalities, and even project team members to understand the project's full potential and visualize the new retail environment you are creating together. VR technology will help immerse anyone directly into the imagined environment.
The first time our design team used VR as a tool with a client, we were all in a large conference room conducting a new restaurant-concept design review meeting. After presenting the design and exploring the options through 3d sketches, material boards, and floor plans, we handed the owner a VR headset for a test drive. That was the moment it all came together; our client was instantly transported into the new restaurant. He was able to walk through the front door, step up to the register, stroll through the dining room, stand in the kitchen, and even visit the restrooms. It was instantly clear that this tool provides immeasurable value in making and confirming design decisions by experiencing the space.
That first virtual experience creates an indelible impression upon the user and makes VR an inextricable part of the design process. It is a tool that creates memorable experiences for designers and clients alike.
Experience the future.
On each project, it is imperative that all parties are on the same page. From the owner to the architect, consultants, and contractor, VR can help make sure each member can understand and visualize all aspects of the project and truly believe in the retail experience we are creating together. This tool is also a way to shape expectations and communicate a holistic story to potential tenants, local municipalities, and community groups. Let them experience it for themselves in the virtual world. Help bring the owner's leadership and management teams on board with new design initiatives early through realistic experiences as the customer.
Need a real-world example? Home improvement retailers are already using VR as a tool to help shoppers experience their renovation projects and kitchen remodels right there in the store. Why can't we do the same for vacant tenant spaces? VR can help show a potential tenant how an available inline retail space can transform into a fast casual restaurant or a boutique clothing store. The possibilities are endless!
This is now our (virtual) reality!
Virtual reality tours are popping up in architect's booths at conferences and events, but it is time to take this tool back to the office, into design review and construction kickoff meetings, and even to real estate walk-throughs. Virtual reality is a tool that is too powerful not to utilize.
It is no longer just for Hollywood films; virtual reality will and should become the new reality in retail development.







.jpeg)

.jpeg)

.jpeg)



